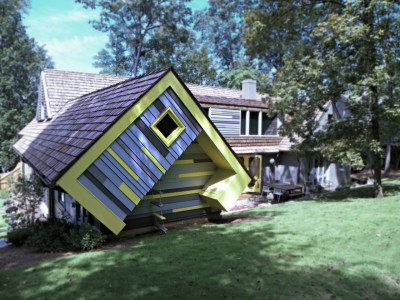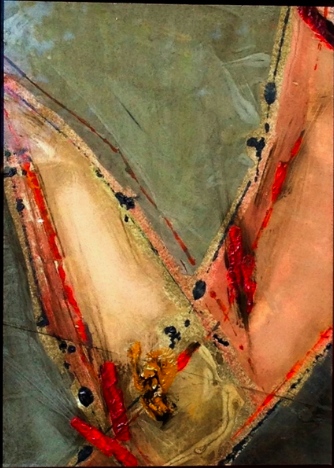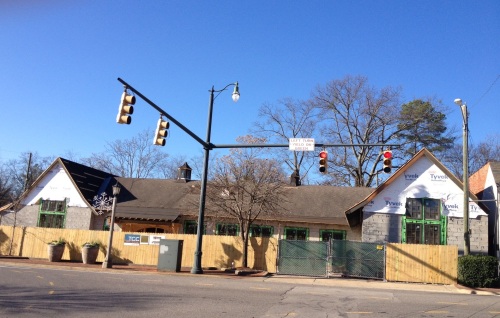With a lot of new activity around downtown, a few older outdoor spaces could be updated and better integrated into the surrounding city fabric. One is the raised plaza outside the Regions Center (above). The design, an essentially anti-urban gesture typical of the times (1969-1972; architect Welton Beckett of Houston, TX), separates the building from the street and offers no retail or other stimulus to passerby. Preserving the architectural integrity of this space while engaging it with the street would be a fascinating challenge.
A similar era building with a raised plaza in downtown Charlotte, NC–the Bank of America Plaza (1974) is slated to animate its own entrance with a new restaurant involving a canopy, outdoor seating and storefront glass (above). Not necessarily a solution for Regions, but the introduction of a human-scaled, pedestrian-friendly element that mediates between the building and the plaza is worth studying.
Just a block north on 20th Street is the long under-utilized outdoor space at the Regions-Harbert Plaza. Designed by HOK and finished in 1989, it is more accessible to pedestrians than its predecessor to the south–but there is little reason to enter. The wings flanking it belong to an interior shopping mall and food court; despite the proximity, no retail or restaurants open to the outdoors. Instead we get mainly blank walls, and some storefront glass looking into a corridor. If the inside could reorient to the outside, we’d go a long way towards establishing some vibrancy here. There is a recent precedent for banks making their ground floors more accessible and interactive with the street–just stay on 20th Street and head back a couple blocks south to the Wells Fargo Tower where formerly austere, empty bank circulation space was converted into Maki Fresh (above), a branch of the popular local restaurant. The bright green contrasting with the sober granite is terrific.
There is a recent precedent for banks making their ground floors more accessible and interactive with the street–just stay on 20th Street and head back a couple blocks south to the Wells Fargo Tower where formerly austere, empty bank circulation space was converted into Maki Fresh (above), a branch of the popular local restaurant. The bright green contrasting with the sober granite is terrific.
Finally, there’s this lovely green space running between First and Morris Avenues between 20th and 19th Streets (above, looking south from First to Morris). The trees are mature, the shade is welcoming–but there is no way to really occupy this space between two buildings unless you’re walking along the narrow path to one side. Redesign the raised planter, add seating, and perhaps a water element and you’d have the makings of a great urban pocket park. With two new hotels including the Marriott Empire underway directly across the street, it’s a great time to reconsider this and other underused public spaces (additional view from across the street below).
(thanks to al.com for the Maki Fresh image and RBA Group for the Charlotte rendering)





























